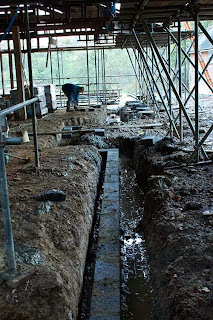With Digger Ryan and Doris's work complete. Well, at least for half of BarnGirl's Kitchen, Dining and Sitting Room, it was time to finish work on the Scooby Doo sandwich of layers - crushed concrete - check, thin layer of concrete lovingly hand-troweled by Boss Jon - check. Now is was time to see this Bituthene 8000 in action for the next layer. At £700 a roll, I wanted to at least touch the stuff and perhaps frame a sampler of it.
What is Bituthene 8000? For those of you who haven't been paying attention in previous posts, or just need a refresher, Bituthene 8000 is an advanced, self-adhesive water and vapour proof membrane for sub-structures. And, since my living space is kinda' underground, or at least one wall is essentially carved out of the sloping bank, I'll need every bit of waterproofing.
 |
| The lap pool |
 |
| Smiley Tim and Shepherd Howard trying to sort a 90 degree angle. 'They said it would' |
It comes in large rolls....from the USA, yes, at £700 per roll. Did I already mention that?! Hmm. It's a couple of mil thick, flexible and apparently easy to bend and fold into sharp angles.
Bituthene 8000 is laid by peeling back the protective release paper and applying the adhesive face onto the prepared surface, free from ice, frost or condensation. Bit like one very large self-adhesive sticker.....fancy
that!
 |
| Steel mesh with little plastic darleks aka 'plastic chair' to separate mesh |
 |
| Steel mesh dividers |
 | |||||
| Stack of 'chairs' |
 | |||||||
| 'Plastic chairs' keep layers of steel mesh separate |
 |
| Half of one side of the living space Bituthened and meshed |
 |
| What on earth is this recess for? All will be revealed later. |
Bye for now.
Love
BarnGirl
xx










































