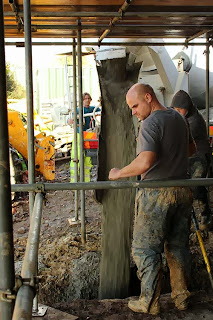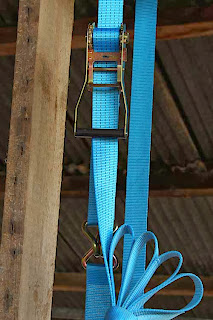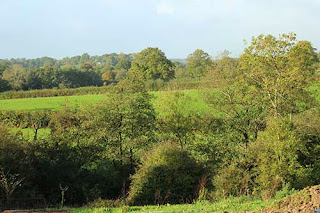 |
| Mr Easycrete arrives |
 |
| Easy does it. Maneuvering lorry derriere in order to funnel the flow of concrete |
The Barn Boys at the ready to guide the concrete into the trenches of the North, East and West elevations. It poured down the shoot very quickly with Matt and Tim hastily grabbing their rakes to minimise air pockets and to level it to required height on each step.
 | ||||||
| Mr Easycrete fires up the mixer |
 |
| Matt and Tim rake the concrete to ensure it meets Boss Jon's oversize ruler reading |
 |
| Trench fill steps |
 |
| A step in the right direction |
The bricklayer's scheduled to arrive tomorrow to lay the solid concrete blocks and bricks on top of the concrete, so cure away, please. In the meantime, the concrete blocks get a pampering, with a blow dry under shelter! Yes, really!
 |
| bouffant blocks |
Bring on the walls!
Love
BarnGirl
xx














































